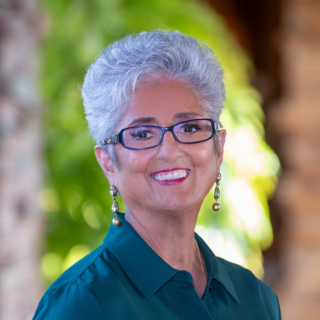SOLD - REPRESENTED SELLER
Stunning New Construction in Cameo Acres
∎
$3,650,000
303 Cameo Drive, Danville
Property Details
∎
beds
5
baths
4.5
interior
3,800 sq ft
neighborhood
Danville
Stunning new construction on a generous quarter-acre lot graces Danville’s Cameo Acres neighborhood with a curated interior design that elevates it to the next level of luxury while retaining a comfortable, livable ambiance that fits today’s lifestyle.
The neighborhood borders the Diablo Country Club, just off Green Valley Road, midway between Diablo and Stone Valley Roads. It offers a private setting without compromising proximity to downtown, freeways, and parks and is within about a mile of top-rated San Ramon Valley Unified School District schools.The contemporary farmhouse design on two levels created by Oakland Architect and UC Berkeley grad John Newton and masterfully built by Cristian Szilagy of CS Development & Construction, showcases about 3,800 square feet of living space. Interior designer Roxana Szilagy opted for a neutral palette of colors, from the white oak flooring and reclaimed exposed beams to the gorgeous marble finishes and smooth textured walls featuring Benjamin Moore paint colors.
The home features five bedrooms and four and a half bathrooms designed with Calacatta marble counters, designer mirrors, hand-selected sconces, and Hans Grohe fixtures. It also features a family room/office, a flexible-use loft, and a great room that defines "great."
The entry offers a dramatic first impression with a contemporary light fixture suspended from the soaring ceiling and a view of the sweeping staircase with sleek iron railings and a wall of white store. Natural light drenches the great room from a band of transoms at the top of the 20-foot ceiling. A gas fireplace with a tile surround and an exposed beam mantel anchors this sizeable room with recessed lighting and a fabulous iron chandelier. This room is open to a chef’s dream kitchen appointed with a Calacatta marble counter and backsplash, a nine-by-five-foot island/breakfast bar, white oak cabinetry and upper glass-faced cabinets, and Thermador appliances including side-by-side full-sized refrigerator, freezer, and wine refrigerator and dual-oven range with a pot filler. The adjacent dining area also has a built-in buffet and a ceiling with exposed reclaimed beams. An 18-foot and a nine-foot wall of windows in the living and dining areas fold open to create a seamless indoor/outdoor flow.
Step into the front-facing family room/executive office designed with an electric fireplace flanked by built-in white oak cabinets. This room also features recessed LED lighting.
Two bedrooms are located on the main level. One has a rear-facing nine-foot wall of windows that fold, giving access to the backyard. Both bedrooms have walk-in closets behind sliding barn doors. These rooms share a full bathroom with a dual-sink vanity and a curbless glass-enclosed shower.
Enjoy the peaceful tree-top views from the upper-level loft over the great room. Three bedrooms on this level include a luxurious primary suite with an electric fireplace and a porcelain tile surround, ideal for creating a cozy retreat space. A nine-foot wall of window panels folds to access a private 264-square-foot trex deck with a peaceful backyard view. The primary also features a large walk-in closet with custom built-ins, a pull-down staircase to attic storage, and a second reach-in closet. Feel pampered in the en suite designed with dual floating vanities, decorative porcelain tile walls, and an oversized curbless glass-enclosed shower. A chandelier illuminates the luxurious free-standing tub in front of a tile wainscot wall.
Two other bedrooms on this level have en suites and double French doors to closets with built-ins. One bedroom has a front-facing window with views of the golf course.
Step out into the covered patio, featuring three electric heaters, a ceiling fan, and lighting, and create the ultimate outdoor living area or possible kitchen. The ultra-private backyard features lots of room to customize with garden beds, lawns, a pool, a spa, a cabana, a play structure, and more. The gentle slope is ideal to customize for your lifestyle.
Additional features include low-maintenance front landscaping, a two-car garage with a 220-volt outlet, a laundry room with a sink, counter, and cabinetry, a Nest thermostat, dual-zoned HVAC, a tankless water heater, solid wood interior doors, Kohler toilets, and a composition roof.
about this
Neighborhood
∎
The Town of Danville is located in the San Ramon Valley in Contra Costa County, California. It is one of the incorporated municipalities in California that uses "town" in its name instead of "city". The population was 44,631 in 2016. With a lively downtown district, shopping and outdoor dining are popular. Danville hosts a farmers' market each Saturday next to the Museum of the San Ramon Valley, located in the historic Southern Pacific Railroad Train Depot. The Iron Horse Regional Trail runs through Danville. It was first a railroad that has been converted to an 80-foot (24 m) wide corridor of bike and hike trails as well as controlled intersections. Extending from Pleasanton to Concord, the trail passes through Danville. Danville is also home to the Village Theatre and Art Gallery, hosting children's theatre, shows and art discussions.

Joujou Chawla
Compass
Broker Associate
- DRE:
- #00890002
- Cell:
- 510-406-4836
joujou.chawla@chawlarealestate.com
https://www.chawlarealestate.com/Realtor Par Excellence
Get In Touch
∎
Thank you!
Your message has been received. We will reply using one of the contact methods provided in your submission.
Sorry, there was a problem
Your message could not be sent. Please refresh the page and try again in a few minutes, or reach out directly using the agent contact information below.

Joujou Chawla
Compass
Broker Associate
- DRE:
- #00890002
- Cell:
- 510-406-4836
joujou.chawla@chawlarealestate.com
https://www.chawlarealestate.com/
Email Us